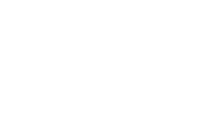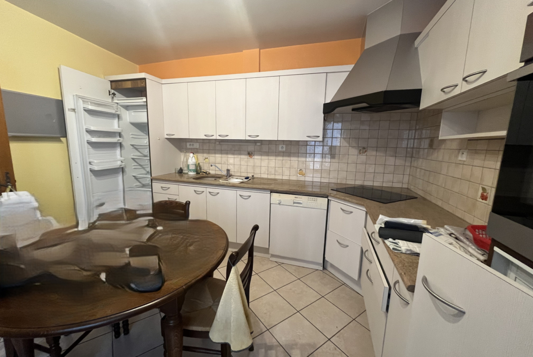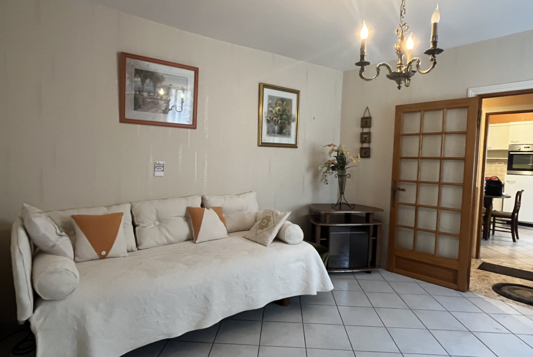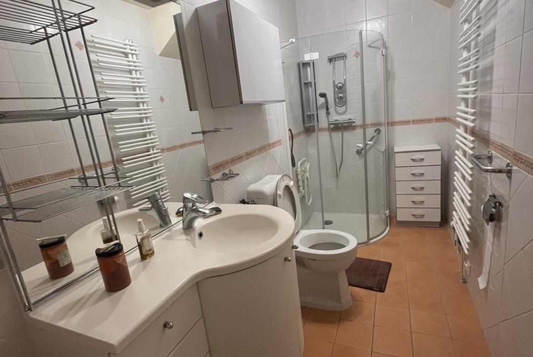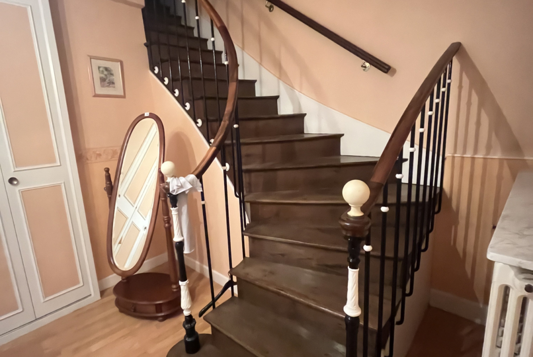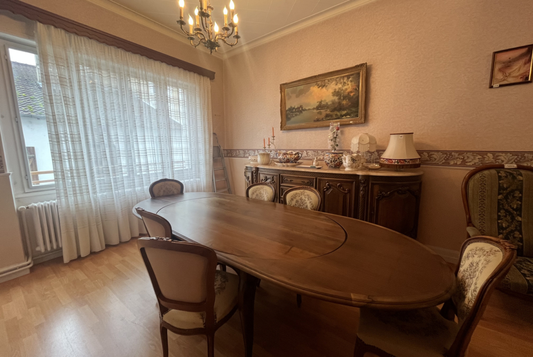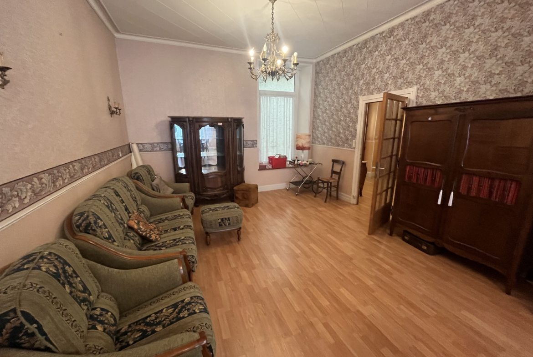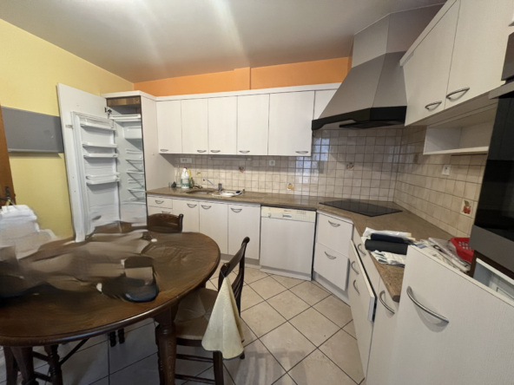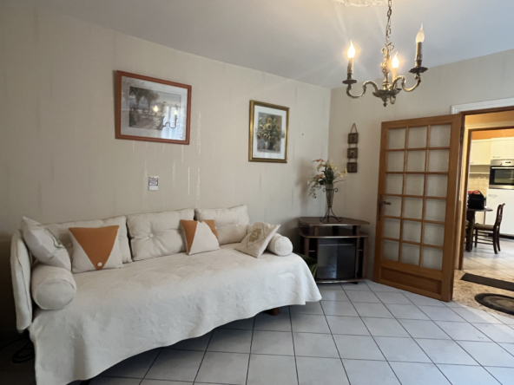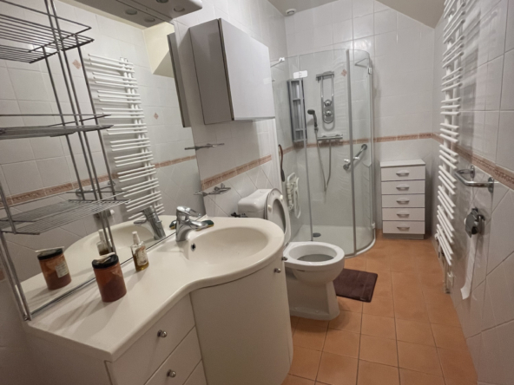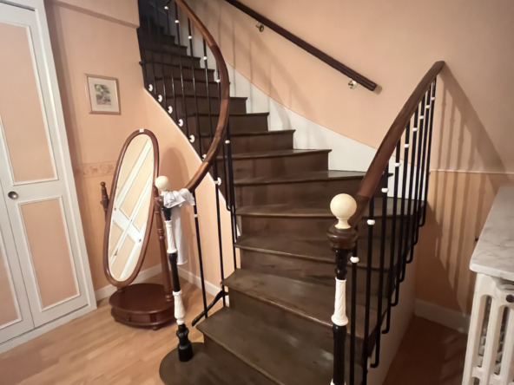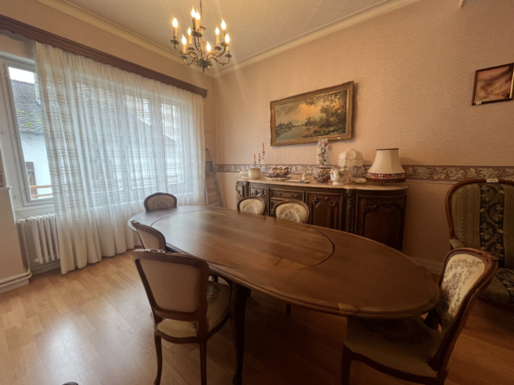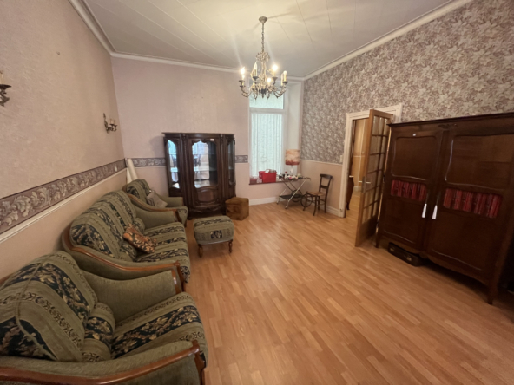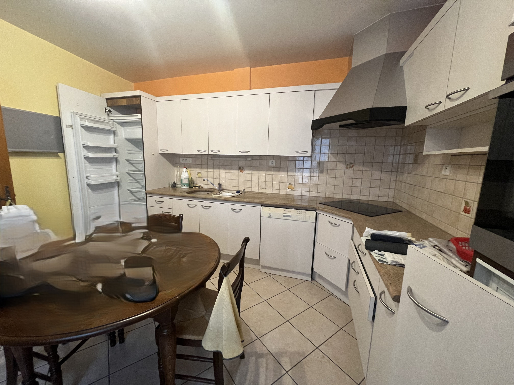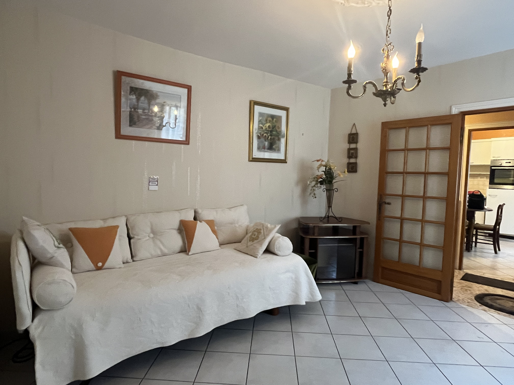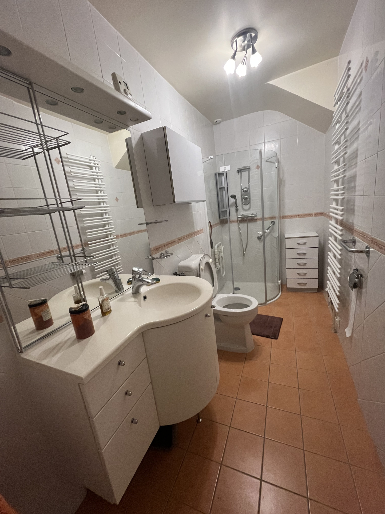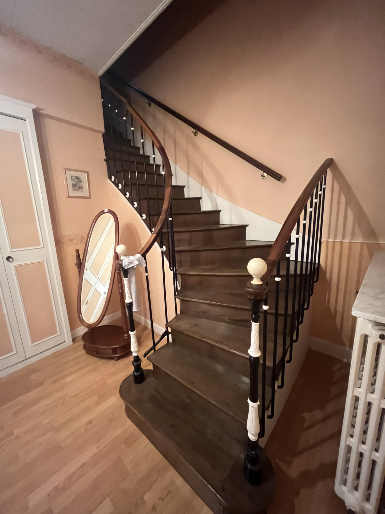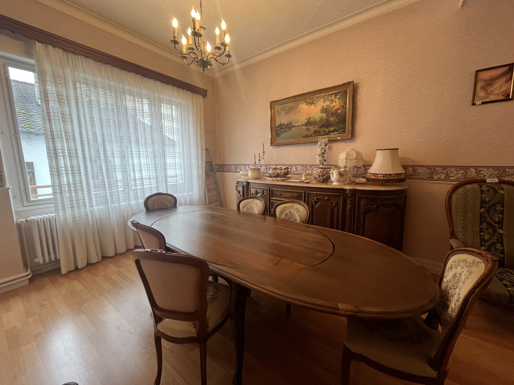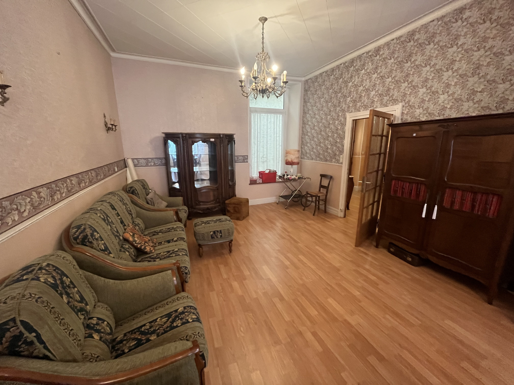Agence IDLR Bourbonne les Bains vous propse, cette charmante maison de ville, située plein centre ville, en pierre de 111 m2 offre le caractère de l’ancien, de beaux volumes et une proximité immédiate avec tous les commerces. Sans terrain, elle conviendra parfaitement à ceux qui recherchent un bien pratique et sans entretien extérieur, mais également aux investisseurs souhaitant profiter de l’attractivité de la station thermale.
Dès l’entrée, un hall spacieux accueille les visiteurs et distribue une cuisine équipée, un salon ainsi qu’une salle d’eau avec toilette, rendant cet espace du rez-de-chaussée fonctionnel et agréable au quotidien. Depuis ce niveau, un palier intermédiaire donne accès à une vaste salle à manger salon de 35 m2, un espace lumineux et convivial qui constitue le cœur de vie de la maison, permettant d’aménager aisément un espace repas et un espace détente.
Un escalier en chêne, qui participe au charme général du bien, mène à l’étage où se trouvent deux chambres lumineuses ainsi qu’une salle de bains avec toilette, offrant un espace nuit paisible et bien séparé des pièces de vie.
La maison dispose également d’atouts rares en centre-ville : un vaste garage doté d’une porte motorisée permettant de stationner facilement ou de profiter d’un espace de stockage, deux caves voûtées idéales pour conserver du vin ou entreposer, ainsi qu’un espace chaufferie indépendant.
Polyvalente et pleine de potentiel, cette maison peut aussi bien devenir une résidence principale confortable, une résidence secondaire pratique et facile à entretenir, qu’un investissement locatif attractif.
Pour tous renseignements , contacter Anne PERNIN 07 84 34 67 14 pour organiser une visite
Honoraires charge: vendeur
